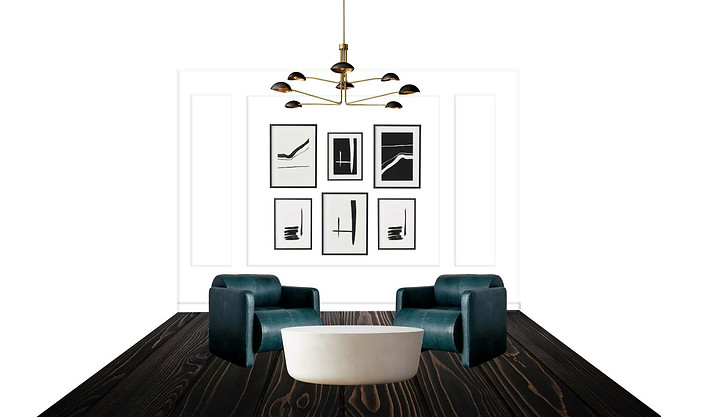top of page
THE LERMANS
LOCATION : 580 S WILLOW STREET JACKSON, WYOMING
CONCEPT : NEUTRAL NIRVANA

THE LERMAN FAMILY RETREAT WAS A COLLABORATIVE PROJECT, WHILE WORKING WITH INFINITI WALKER, LUCIOUS WANG, AND MARY CLAIRE ROSSETTI WE CREATED THE PERFECT HOME AWAY FROM HOME FOR MAT AND JILL LERMAN AND ALSO THEIR NEW BABY GIRL RAE. OUR TEAM CREATED A SPACE THAT WAS COZY WITH A MODERN FEEL AND A SPLASH OF ART DECO. OUR GOAL FOR THIS PROJECT WAS TO CREATE A SPACE THAT ALLOWED FOR THE HOME HAVE COMFORT, BE FUNCTIONAL, INCORPORATE SENSORY, AND FOR IT BE NEUTRAL. (WE PARTNERED WITH KRAVET, AND WE WERE AWARDED DESIGN OF DISTINCTION AND WINNER OF COMPETITION.)
NEUTRAL NIRVANA

SITE ANALYSIS

CLIENTS

FLOOR PLANS

HOME GYM

RECORD AREA

OWNERS SUITE


Light Wood Paneling

Kravet Wallpaper
OWNERS SUITE


Kravet Wallpaper
This space was designed to be luxurious gym while incorporating natural elements to create an indoor outdoor look. My group chose light materials and brought in natural elements through the house. A gym should be a place with a lot of light. Choosing the light woods, grass wall, and wood beams created a great environment for the Lermans to workout in .
The record area was designed for the Lermans to have a place to hangout but also an area that was secluded from the rest of the house. We incorporated a record wall and an aztec wallpaper. It stood out in the room while also being subtle. We wanted to create a space that had a lot of texture. The woods, leather, and golds is what brought this room together.
The clients wanted a master bedroom that was comfortable but also included the Art Deco style. You can see this through the patterned rug and textured wallpaper. It was a bold decision choosing material like the Kravet wallpaper but this piece shows that the little details can bring a room together. From the wallpaper to the the Art Deco rug by Kelly Wearstler.
OVERALL RENDERINGS


Marble Countertops

Velvet Fabric
bottom of page